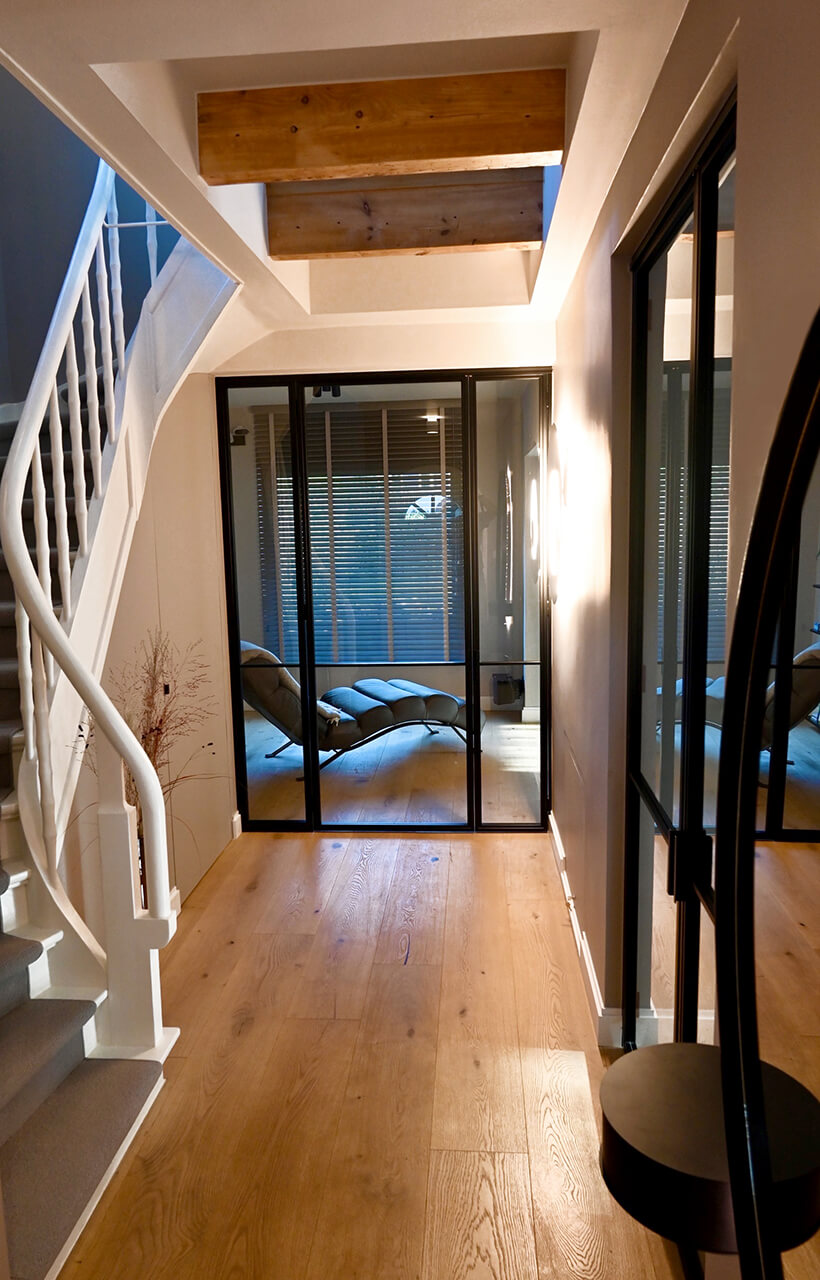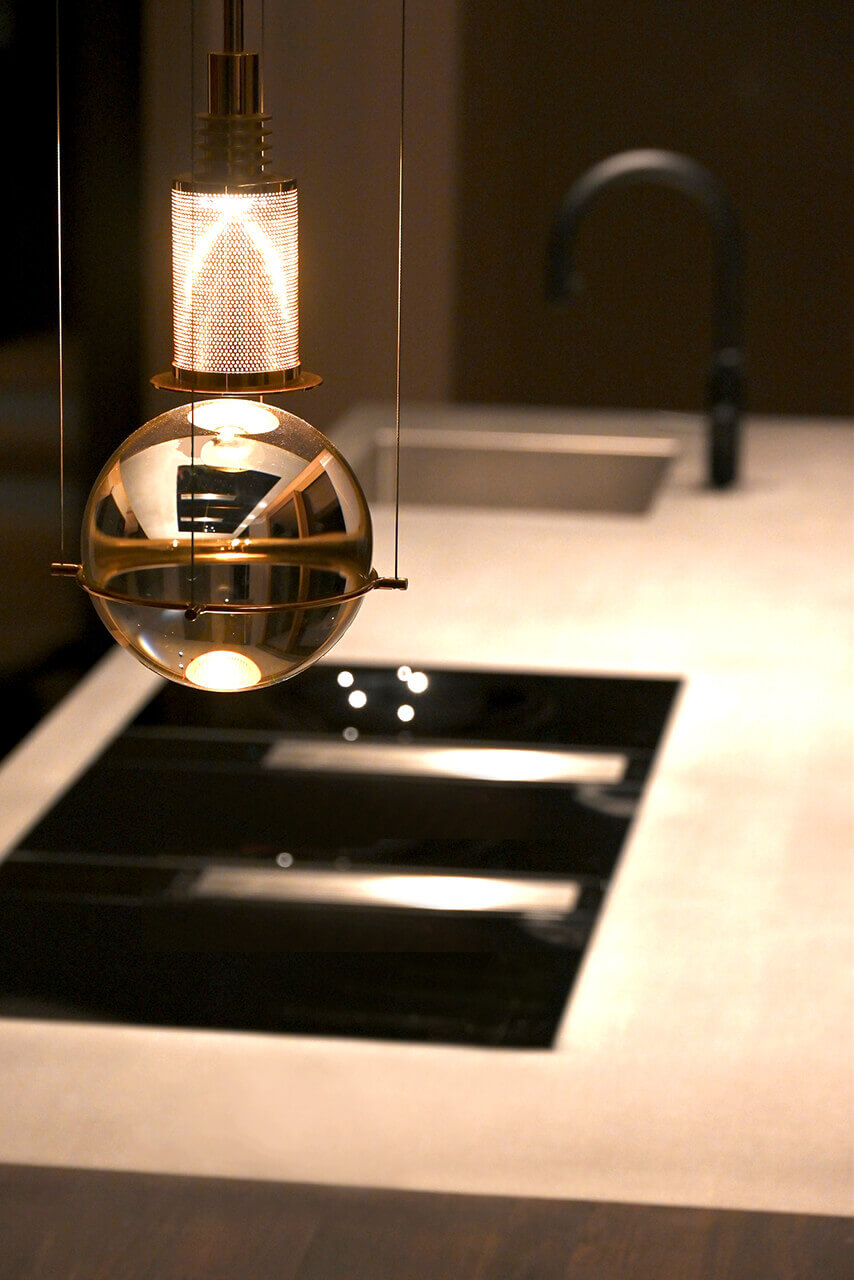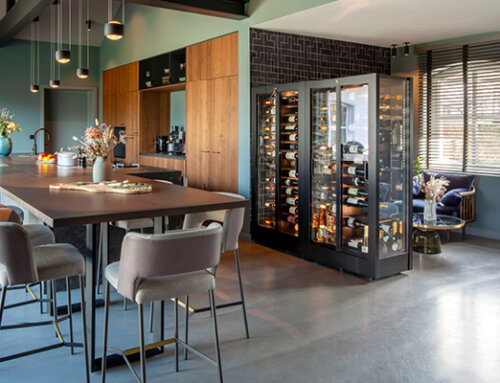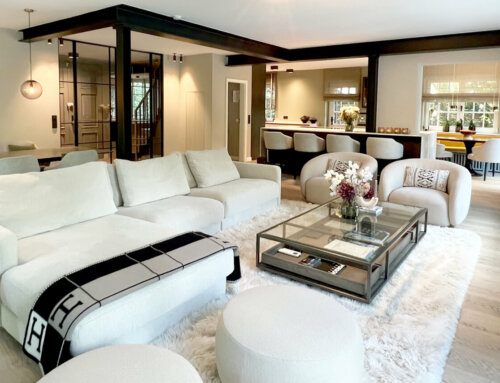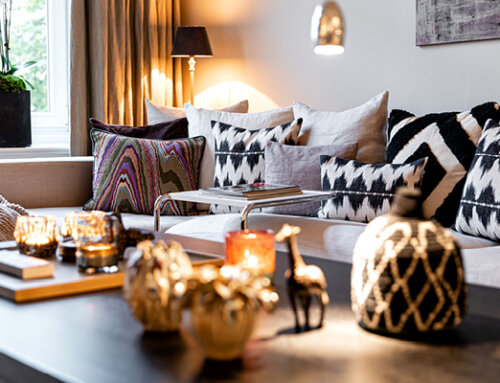Remodelling and extension of a captain’s house in Volksdorf
The Captain’s House in Volksdorf is a historic building with a special charm and character of its own. The aim of the interior design project was to create a contemporary and comfortable living ambience with modern elements while retaining and complimenting the original character of the house.
In order to fulfil the owner’s wish for a spacious kitchen, a bright extension with skylight was planned, in which the new kitchen found its perfect place. The open-plan design optimally connects the extension with the dining area and creates an expansive atmosphere.
We introduced an exciting contrast of classic and modern furniture, emphasized by accent cushions and carpets made from high-quality, natural materials, to create an inviting and cosy atmosphere in the living room. The spacious sofa area with plenty of seating was placed in the semi-circular bay window with a view into the garden.
The entrance area and staircase have been extensively renovated and remodelled. A steel and glass door, which emphasises the modern, cool look, separates the hallway from the living area.
The special challenge of this project: planning and designing a guest WC and cloakroom in the entrance area – in a very small space.
The sensitive remodelling and the harmonious furnishing concept for this captain’s house in Volksdorf are a successful example of the combination of historical charm and modern living comfort.


