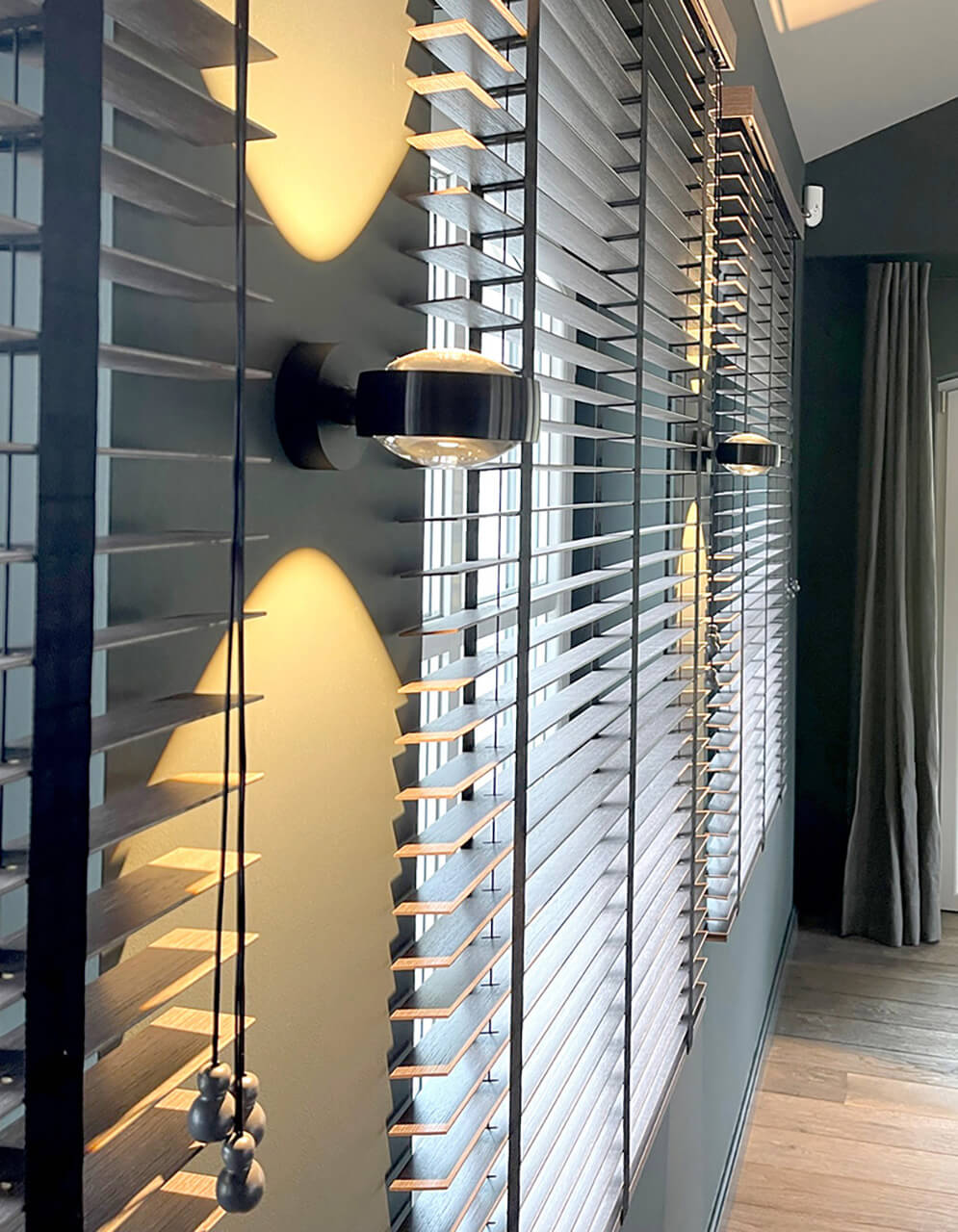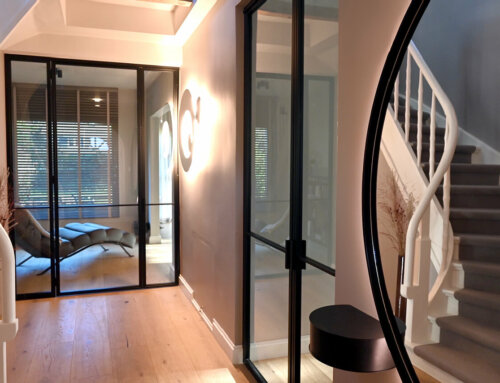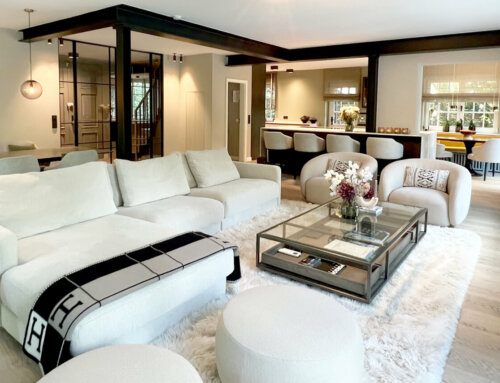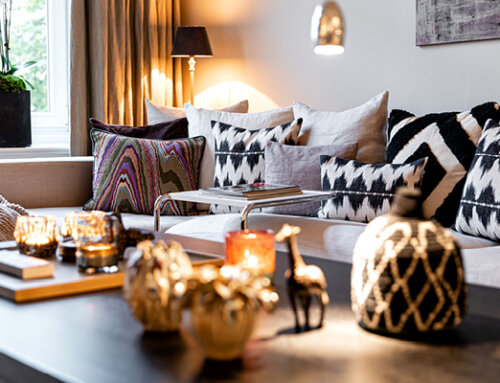Spacious country house in the Lüneburger Heide region
The large country house from 2007, with an area of over 640 m2, was given a complete makeover. High-quality materials and furniture were to be used to create a spacious, modern and casual ambience for the new owners.
We were commissioned with the redesign of the rooms, the development of a colour and furnishing concept and the coordination of all construction work.
The biggest change was achieved by opening the ceilings up to the gable and removing several walls. This created a new sense of space, giving the kitchen, the new master bedroom and the pool area a unique loft character. The large, exposed beams were emphasised with dark palette as a design element, underlining the cool industrial look, which was further underscored by the custom-made steel glass doors and the custom-made brushed steel railings.
In order to continue the design concept consistently, high-quality micro-cement was chosen as the floor covering throughout the ground floor.
A masculine colour and furnishing concept was developed for the [new gents].? Strongly textured Chapelle parquet flooring, bold colours, elegant leather sofas, Baxter armchairs in dark green suede and dark wood tones underline the cool, elegant character. The impressive wooden fireplace with a customised fire table made of Brazilian slate and clad in walnut blue steel is the visual highlight of the master bedroom.
The large pool area has been completely redesigned and, with its adjoining lounge and fitness area, has become a particularly focal point of the house. On a large wall area, we installed Vals quartzite, a material with a unique colour and surface texture to promote serenity.
In the living room, we replaced the old, small fireplace with a modern, spacious gas fireplace with a long, visually floating natural stone bench. Warm colours, natural, high-quality textiles and a long sofa element from Living Divani with plenty of space for the whole family give this room a cosy and elegant ambience.
The exclusive, open-plan kitchen with large cooking island and integrated bar has been fitted with a natural stone worktop full of character and elegant wooden fronts. A large wine fridge and the adjoining wine lounge offer the best conditions for cooking together and cosy wine tastings. The adjoining dining area with a large oak table and a long, curved bench invites you to enjoy long evenings with friends and family.
All bathrooms have been lavishly re-designed and fitted with high-quality fittings from Vola, fine natural stone slabs and exclusive sanitaryware from Antonio Lupi.
Exclusive oak floorboards with a light texture were chosen for the entire upper floor. The master bedroom was given a spacious, walk-in dressing room, which is separated from the bedroom by a steel and glass element.
We completely remodelled, equipped and furnished the house, transforming it into a modern, cosy home and prestigious property.























